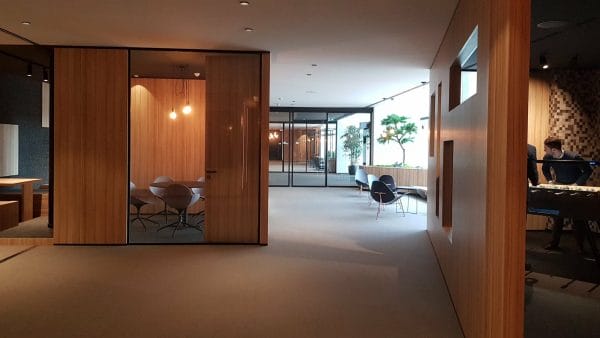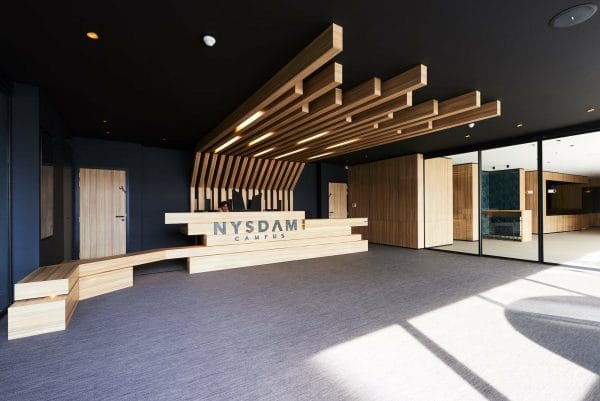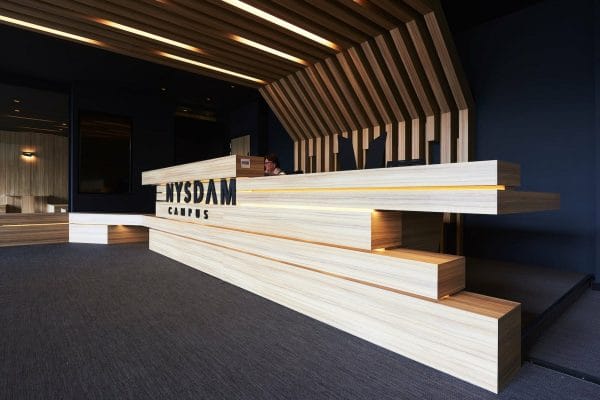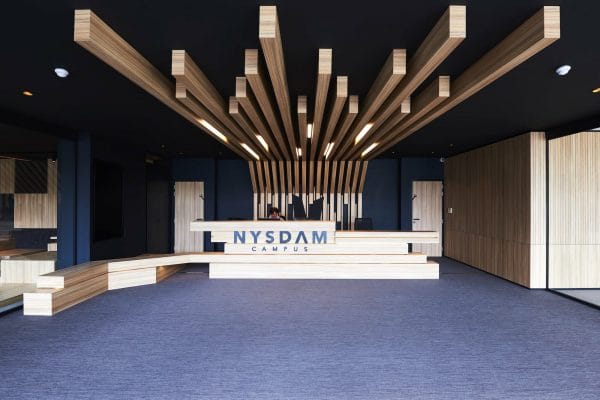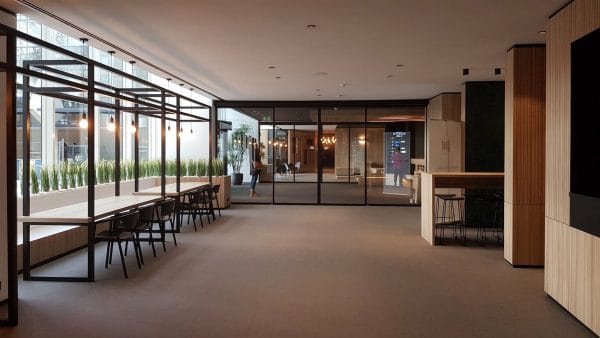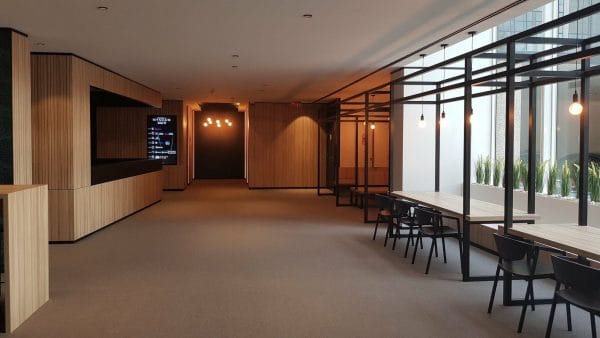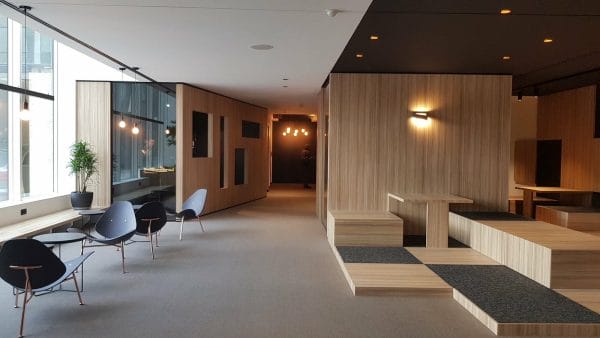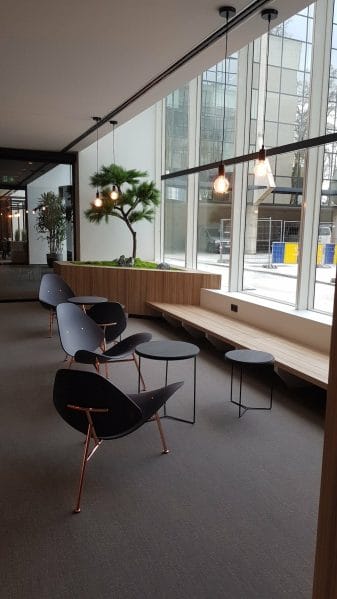Nysdam Hall
This is a redevelopment project involving the reception hall at the Nysdam building.
The space has been divided into three distinct areas (reception area, as well as meeting and cafeteria areas) by means of large sliding glass doors. While each area is considered individually, the shared materials used guarantee cohesiveness throughout the hall.
The wealth of decorative woodwork bring personality and meaning to the project, particularly at the entry, which features an impressive reception desk. A multi-story recreational meeting area added to a small meeting room has also been introduced.
A generous supply of natural light is maintained, making the most of the lounges at the front, and large flower boxes have been placed there to invite the outside world in.
