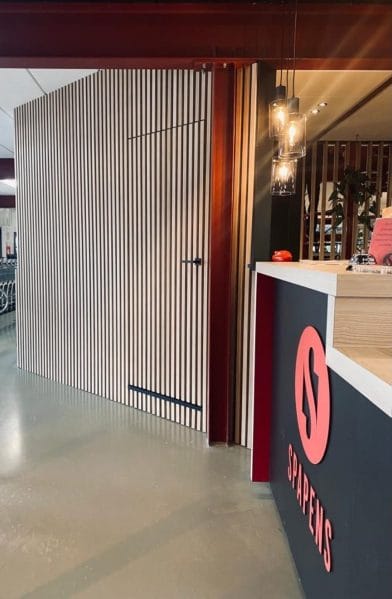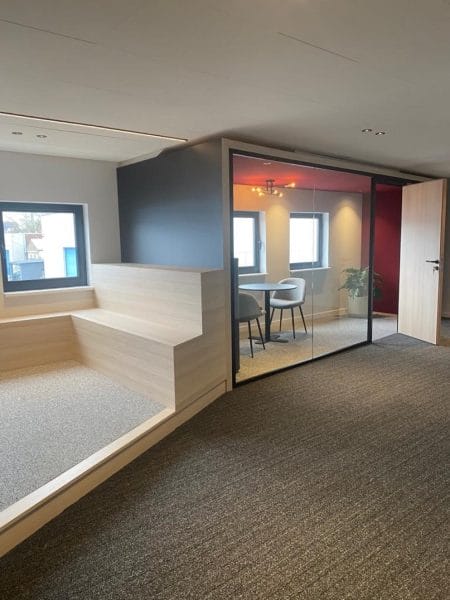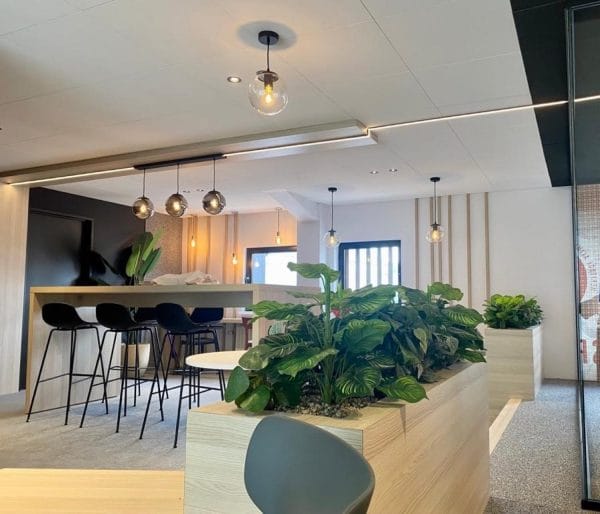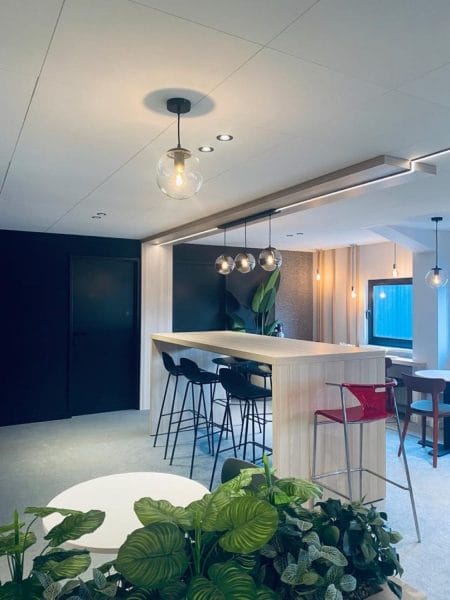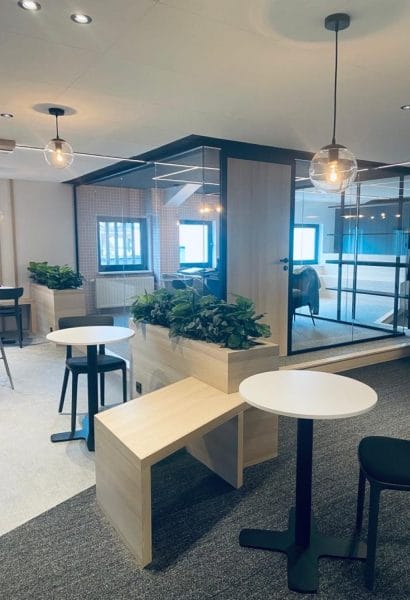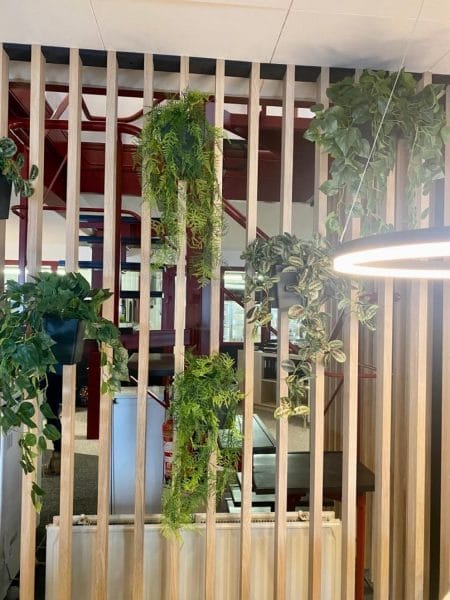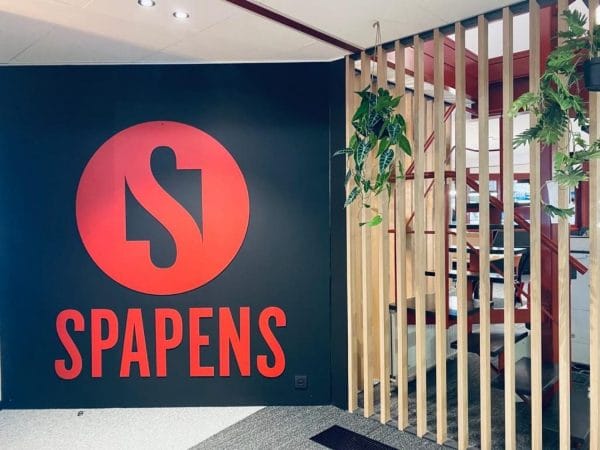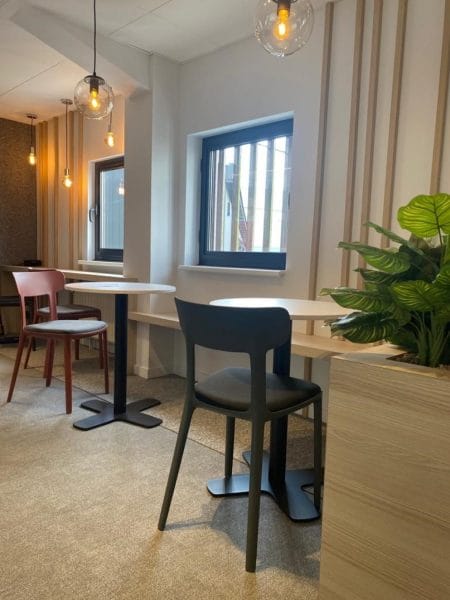Spapens
The concept for this project was to create a dynamic colour scheme in keeping with the identity and image of Spapens. We played with linear design, giving the project dynamism and elegance.
We imagined a complete redesign of the ground floor, with a reception area and a new counter. At the rear, , the offices are now welcoming and airy.
On the first floor, we completely opened up the space, making way for an open, bright, multi-functional area with a new auditorium, cafeteria, tasting area, etc.
We added a modern touch with our wood laths, new ceilings, new lighting and lots of decorative joinery that transformed the original space.
