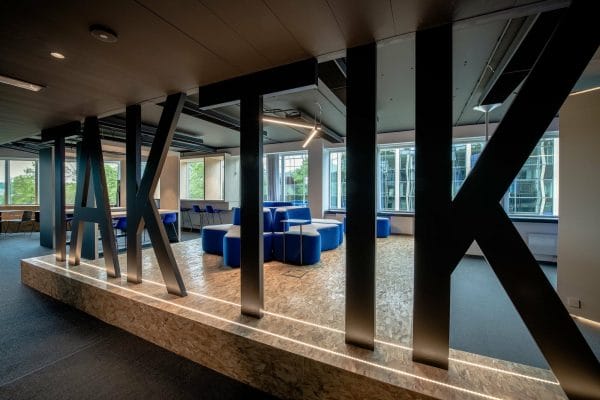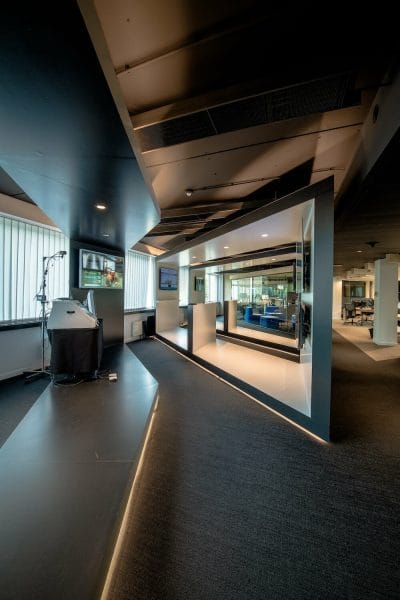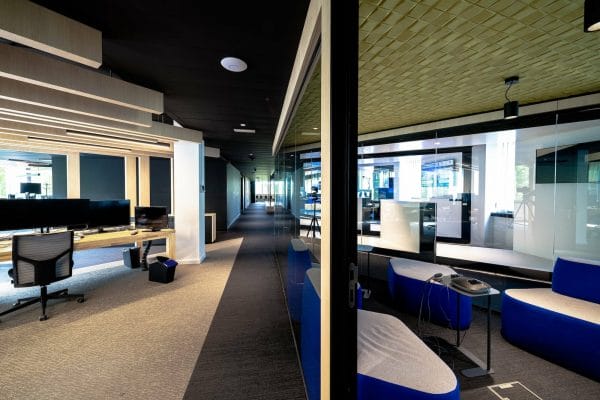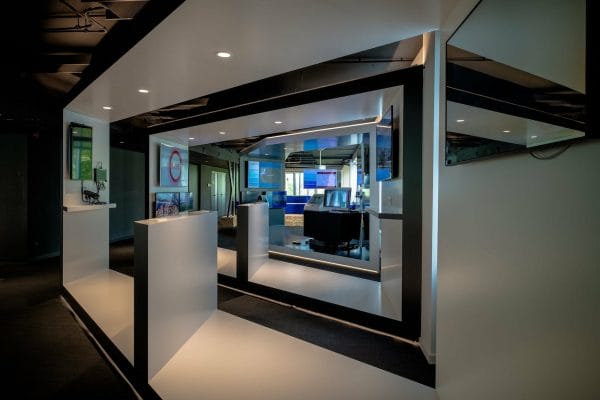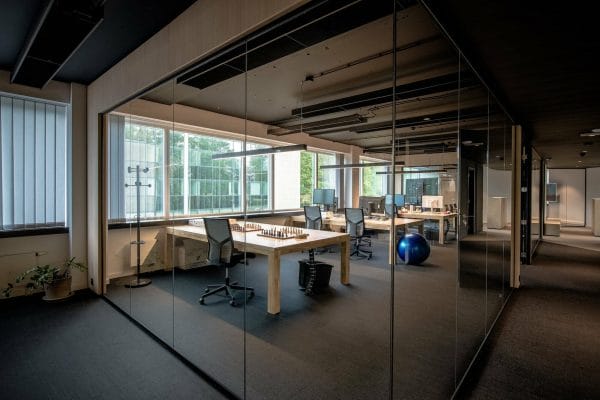Taktik
The Taktik project is an office redevelopment project of an entire open-plan office space.
This project is based on the concept of de-structuring the plan and creating separate departments.
The space was divided into different departments using visual but non-partitioned contrasts, such as a change in floor material or the integration of claustral or dropped ceilings, for example.
The specifications included the creation of a showroom area – the experience installed here in 3 bespoke raised arches highlight the different products displayed.
The various details of the woodwork lend personality and style to the space. The technical ceiling was entirely stripped and painted black to bring unity and a unique atmosphere to the project.
This project breaks completely with classic offices and creates a new perspective on open-plan office spaces.
