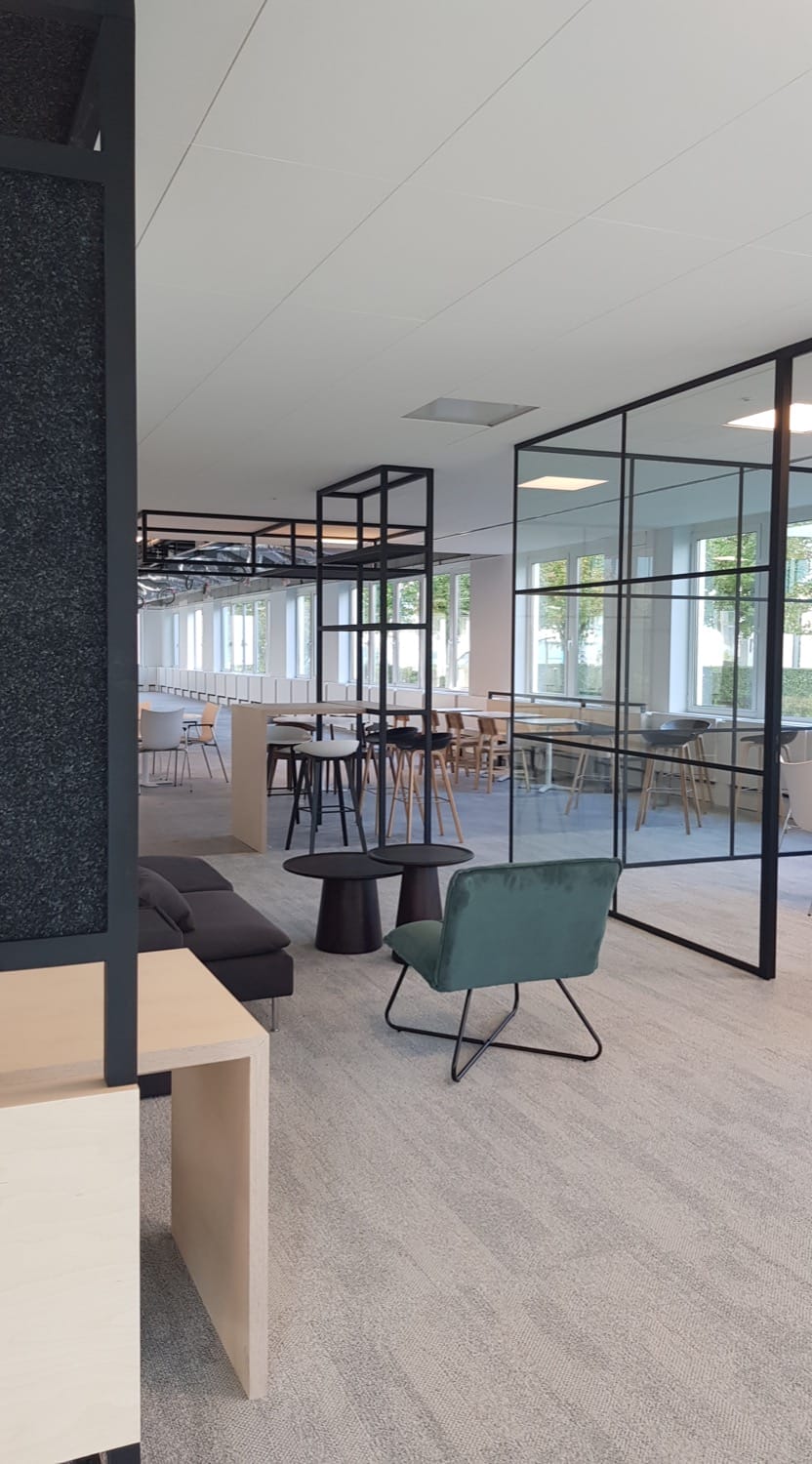Befimmo – Ikaros 33
Another magnificent collaboration with Befimmo for the building in Ikaros park.
A project combining a complete study of the entrance hall, the communal spaces, mock-ups of the vision of the possible layout of the premises and a new vision of the exterior.
The project combined young, fresh materials, simple, pure lines and a correlation between interior and exterior spaces.
The entrance hall was designed to enhance access to the rental spaces, with a reaffirmed circulation and natural colours.
The exterior was designed to optimise circulation by creating new passageways and parking spaces with permeable flooring, shrubberies and a meadow or flowering lawn.

Linked project : Befimmo – Ikaros 33
Other news from the office
#SustainableHub
As part of an office move, #SustainableHub opted to go big and create a co-working hub for its partners active in the field of ecology, with the ambition of becoming…
Know moreChildren’s Academy
Since 2021, Bureau Stekke has had the pleasure of taking on new assignments in crèche design. The first 2 crèches – Arthur and Zoé – are on the Waterloo Office…
Know moreWaterloo Office Park
An excellent collaboration with the owner of buildings I, J and L. This site, with its various buildings, combines calm, brightness and magnificent workspace. Bureau Stekke is involved in numerous…
Know more