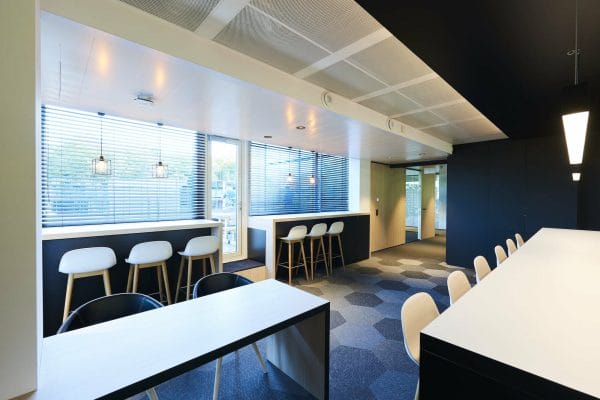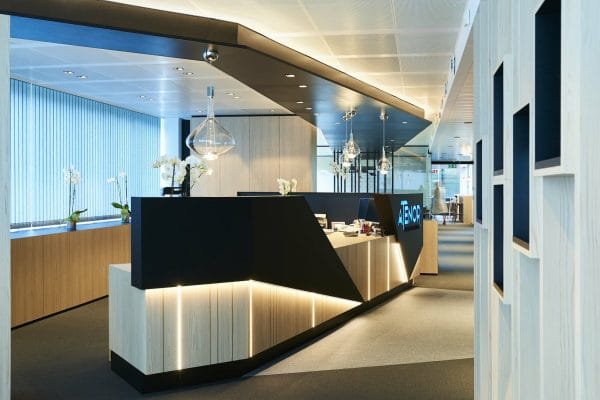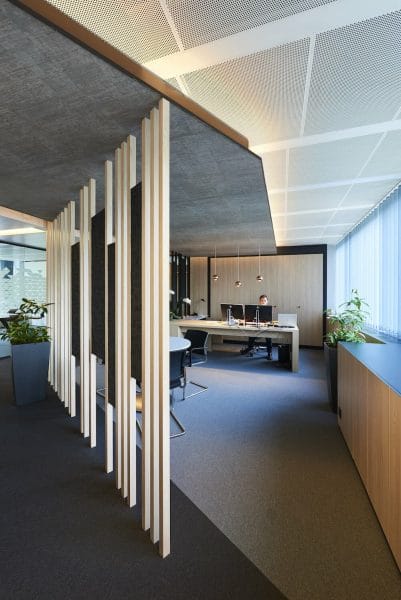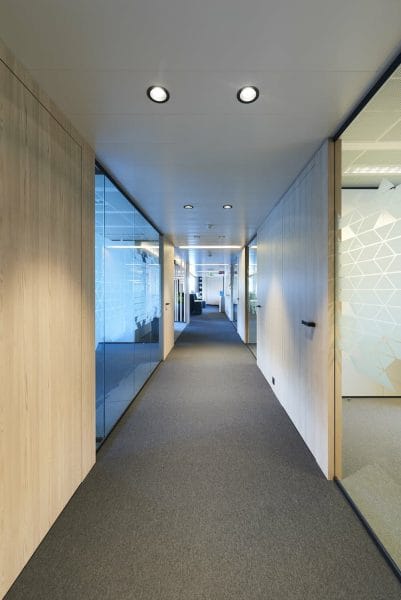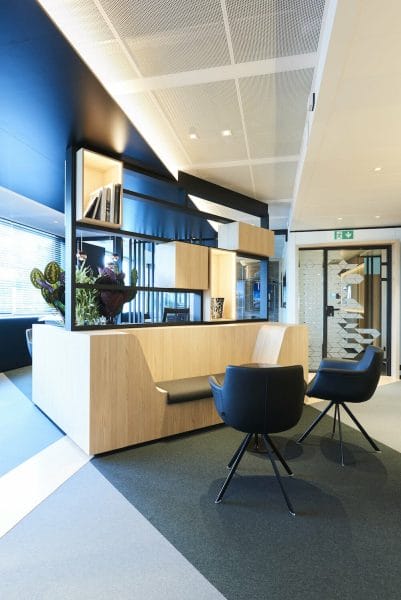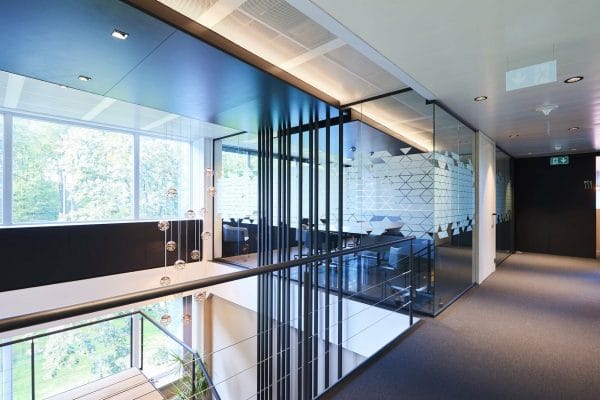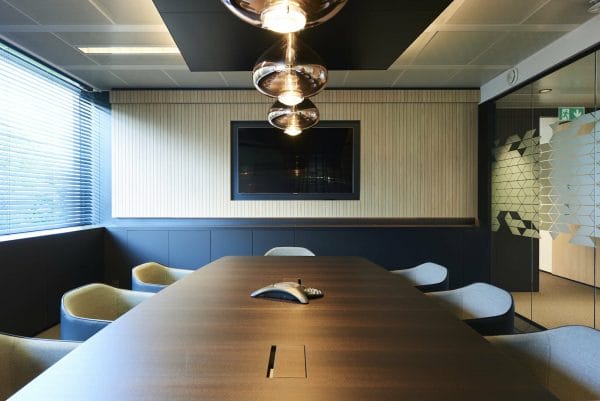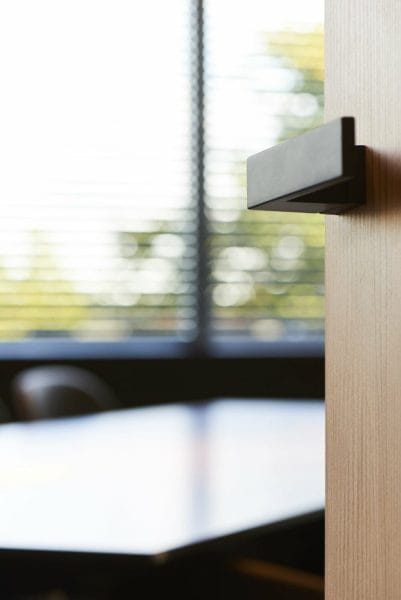Atenor
The Atenor project is an office redevelopment project spanning 3 floors.
The idea was to create a more modern space by rearranging the layout between open-plan and closed offices, whilst maintaining company values.
The entire space has been redesigned using elegant new materials; replacing the full dividing walls with large glass dividing walls has also resulted in a brighter, more transparent space. Window film has all the same been designed especially for this project to guarantee privacy.
Particular care has been taken with the reception desk, the cafeteria, the sales community space and the staircase, which now features hanging lights. The view between these different areas is accentuated by the virtually omnipresent black dropped ceilings, which extend from room to room.
Primarily bespoke furniture ensures a cohesive overall aspect.
