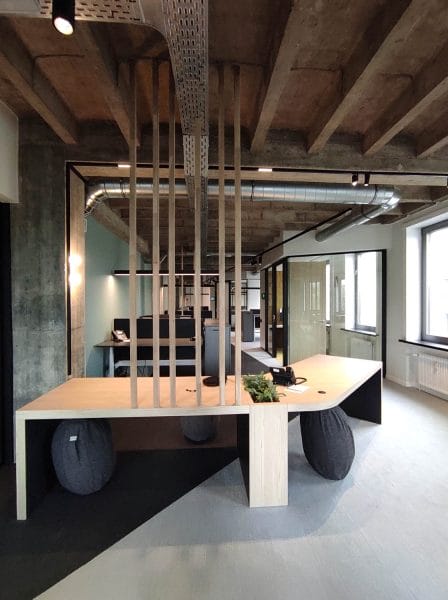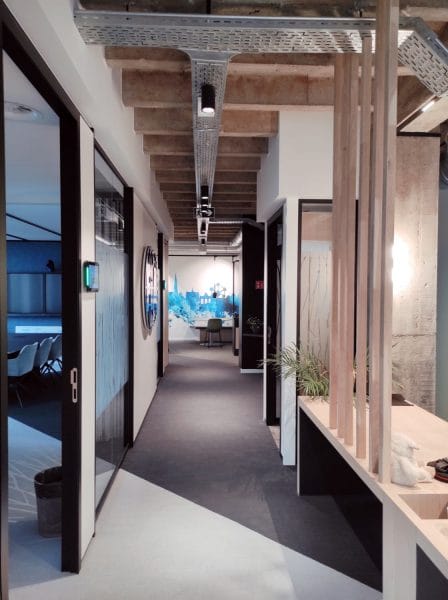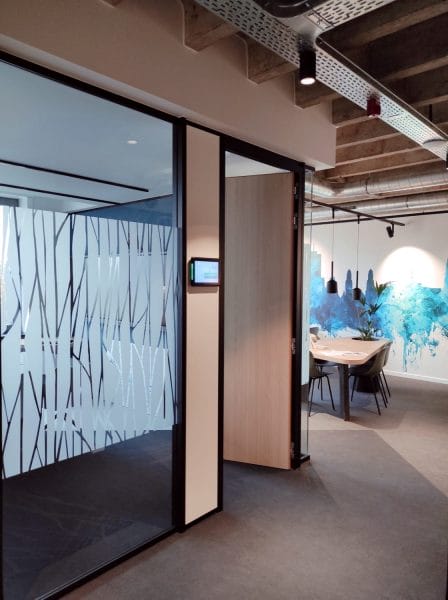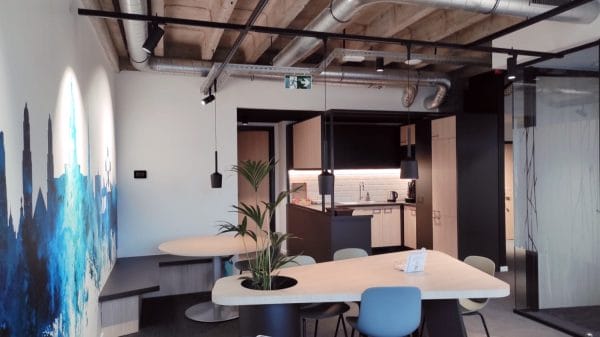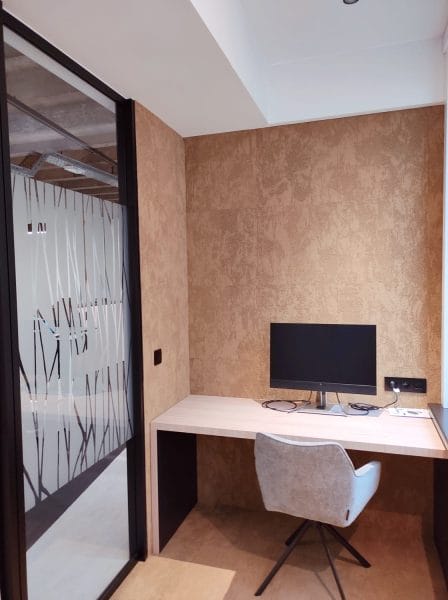FIA Region I
As part of FIA Region I’s move to a new building, Bureau Stekke was given carte blanche for the entire interior design, given that the building was an empty shell.
We had to adapt to the location in order to create a coherent design that met FIA Region I’s various needs. Techniques and design evolved in parallel throughout the process of creating the project.
We decided to delimit the spaces by the ceilings. Some of these were left exposed (cafeteria and open space) to preserve the authenticity of the raw concrete, while all the enclosed areas (SDR, executive office, phone box and bubbles) were fitted with gyproc ceilings to make them more intimate and pleasant for conversation.
Carpentry also played an important role, with the aim of enhancing the appeal of the entire area with its concrete ceilings by adding a harmonious yet utilitarian touch (tables, benches, kitchen, etc.).
From task lighting to decorative lighting, from wallpaper to wall colour, from flooring to wall coverings. Every touch has been carefully thought out to ensure that the final result makes you forget all about the base material and creates an authentic, warm and functional brand image.
