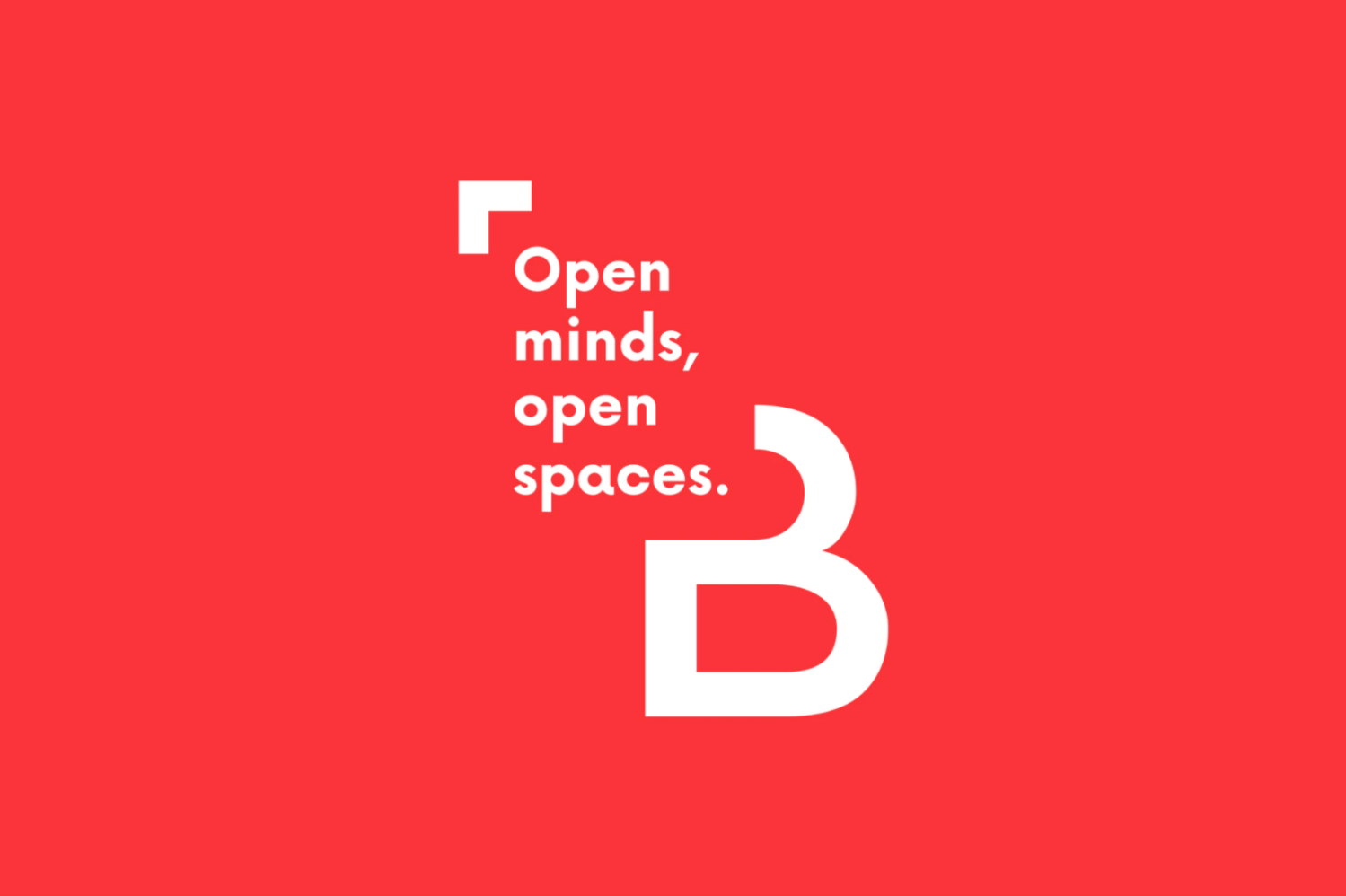Befimmo – Medialaan
As part of a collaboration with Befimmo, we were asked to design different spaces in the Medialaan building such as an entrance hall, lifts, a gym and cloakrooms in order to give the site a new appearance.
Throughout the project, the design evolved and took form, yet we maintained the objective of satisfying the basic criteria: to offer occupants new facilities and services by transforming the workplace into a unique space.
Our mission was to showcase all of these new developments through a design concept which was already planned out.

Other news from the office
#SustainableHub
As part of an office move, #SustainableHub opted to go big and create a co-working hub for its partners active in the field of ecology, with the ambition of becoming…
Know moreChildren’s Academy
Since 2021, Bureau Stekke has had the pleasure of taking on new assignments in crèche design. The first 2 crèches – Arthur and Zoé – are on the Waterloo Office…
Know moreWaterloo Office Park
An excellent collaboration with the owner of buildings I, J and L. This site, with its various buildings, combines calm, brightness and magnificent workspace. Bureau Stekke is involved in numerous…
Know more