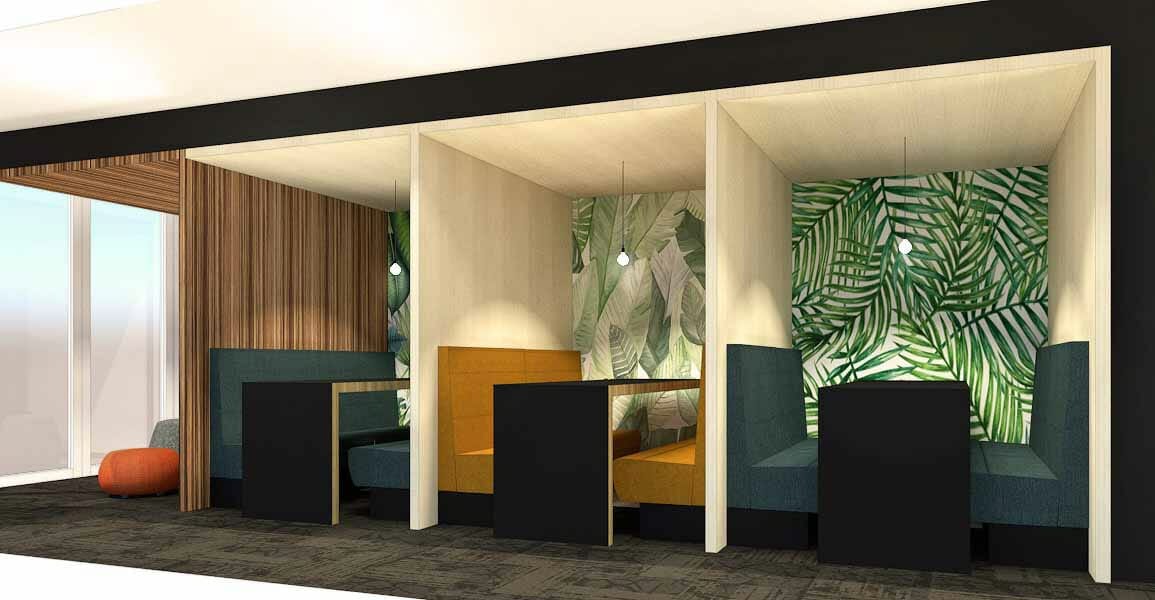Tools 4 Patient
Design of an office space for a pharmaceutical company. The concept of the project was to create distinct areas through woodwork in order to provide an original design interacting with its occupants, thus allowing for individual or group work.
The materials selected, such as the different flooring and wall coverings, create warm, friendly spaces.

Other news from the office
#SustainableHub
As part of an office move, #SustainableHub opted to go big and create a co-working hub for its partners active in the field of ecology, with the ambition of becoming…
Know moreChildren’s Academy
Since 2021, Bureau Stekke has had the pleasure of taking on new assignments in crèche design. The first 2 crèches – Arthur and Zoé – are on the Waterloo Office…
Know moreWaterloo Office Park
An excellent collaboration with the owner of buildings I, J and L. This site, with its various buildings, combines calm, brightness and magnificent workspace. Bureau Stekke is involved in numerous…
Know more